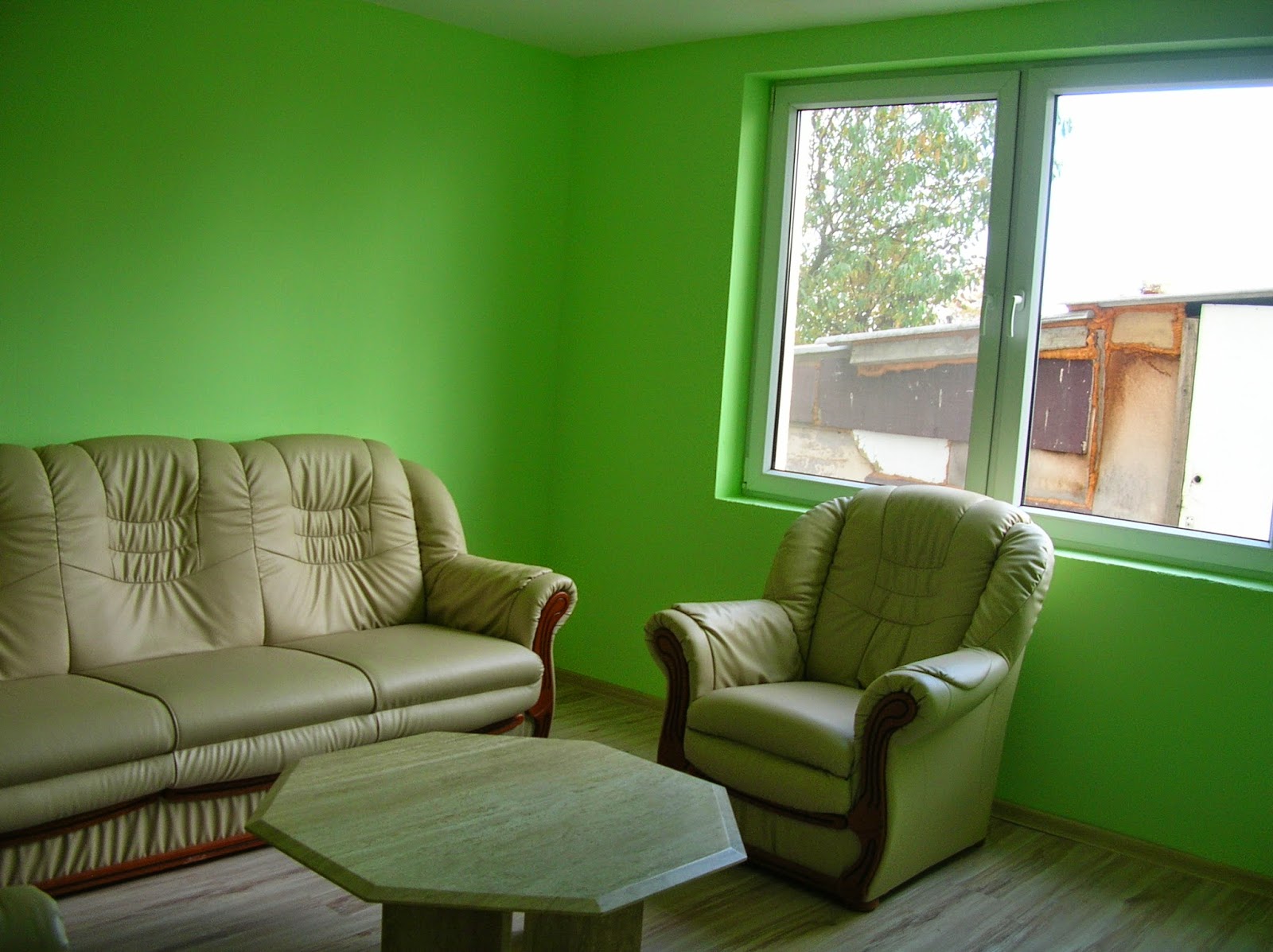Now that you've seen the layout of our house and toured the upstairs, it's time to let you tour the rest of the house! In case you need a refresher, here is the layout:
The first room you come to is the living room. It is the first room on the right when you walk in.
 |
| before... |
 |
| ...during... |
 |
| This wood stove is fed in the kitchen and goes through the wall, keeping both rooms warm. |
 |
| ...almost there... |
Yes, all those shades of green really are the same. The light really plays with the color! It turned out a little brighter than we were anticipating, but we we really love it! We got the furniture second hand, and it was just what we were looking for: light, easy to clean, simple, and comfortable. It softens the brighter walls and makes the room very welcoming. The couch has storage inside and also folds down into a bed. Come visit sometime! :)
In other house news, Tuesday we had a bird in our attic. :-( I was going upstairs to get the laundry off the line, and when I opened the door I saw him trying to fly out the closed windows. I quickly shut the door and did what any good girl would do: called for my husband to come up and take care of it! :) While the bird was over by the balcony door, he was able to open up the windows and it just flew out. We're not sure how he got in, but hopefully that won't be a frequent occurrence!
Next up: the kitchen!
Next up: the kitchen!

.JPG)



.JPG)
.JPG)

No comments:
Post a Comment
All comments are moderated. I would love to hear from you, though! Please leave me a note, and it will be published soon.